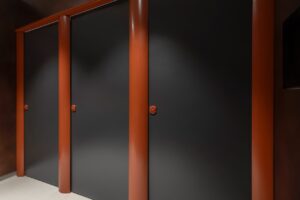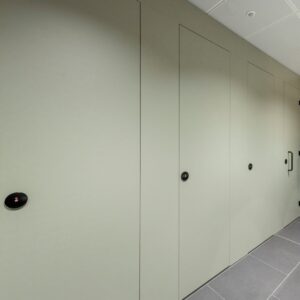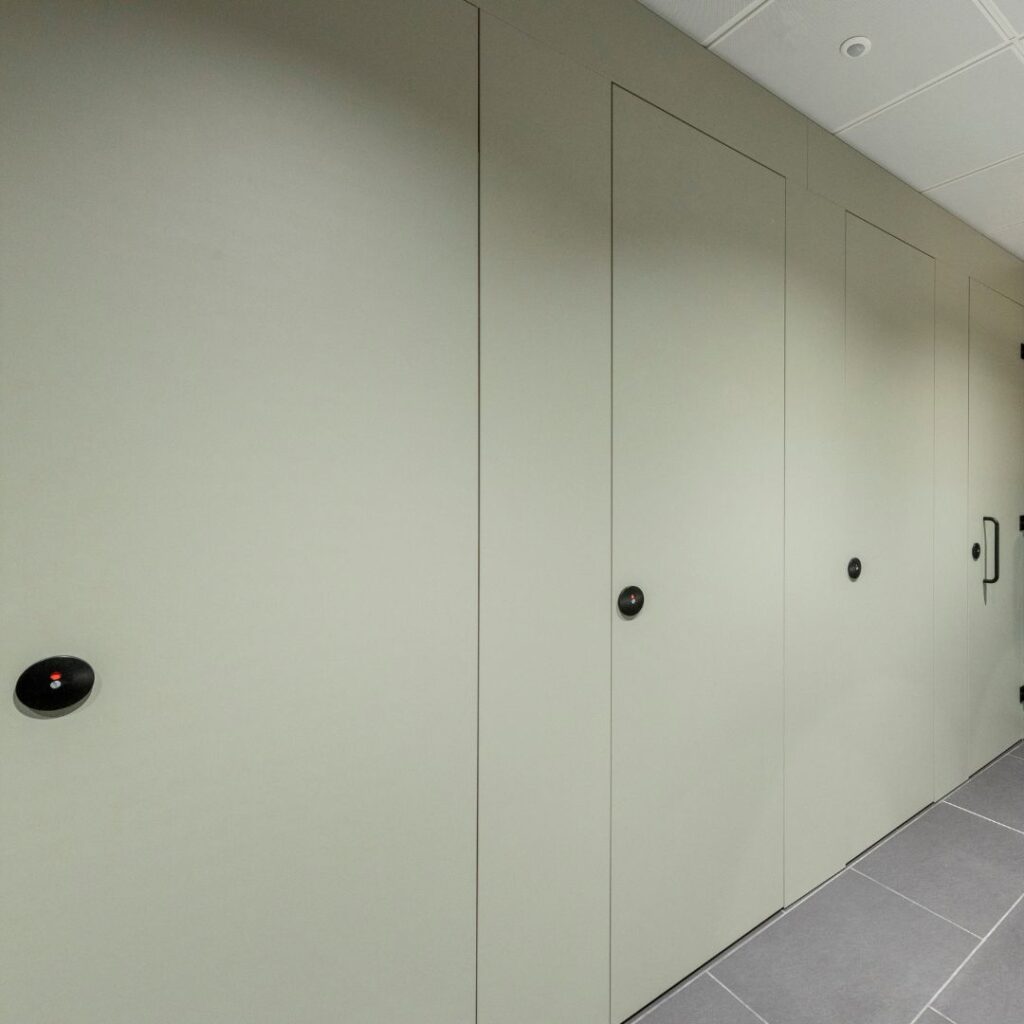
Commercial
IDENTITY
CUBICLE SYSTEM
Ideal for offices, flagship retail, and modern workspaces, our flush-fronted Identity cubicle system offers architects and designers a refined, contemporary solution that pairs striking aesthetics with long-lasting performance. Crafted from impact-resistant high-pressure laminate (HPL) panels, these floor-to-ceiling toilet cubicles deliver a sleek, uninterrupted finish, perfect for making a polished and professional impression.
Whether you’re specifying for a new office HQ, a retail destination, or upgrading existing business facilities, Identity offers a value-engineered alternative to traditional flush-fronted cubicles. By replacing the conventional rebated edge with a closing strip, the system achieves its signature clean-lined finish at a more accessible price point, without compromising on quality or visual impact.






RESOURCES
Specifier Tools
With CAD files, Revit models and product sheets all readily available at a click, you can specify our Identity range for your commercial project effortlessly.
Identity AutoCad File
Download the 2D .dwg file to support your specification
Identity AutoCad File
Download the 2D .dwg file to support your specification
Identity Product Showcase
Access the latest specs for the Identity range in out handy guide
Specify with confidence by speaking to our team for tailored guidance.
Product Specification
Product Specification
From cubicle dimensions and material details, to ironmongery and colour options, get the inside details on our Identity range.
CUBICLE DIMENSIONS
| No. | Item | Dimensions |
|---|---|---|
| 001 | Panel Height | Up to 2800mm |
| 002 | Panel Depth | 1500mm to 2000mm |
| 003 | Floor Clearance | 10mm under doors |
| 004 | Door Opening | 650mm |
| 005 | Door Width | 648mm |
For more guidance or specification support for cubicle dimensions, speak to a member of our team.
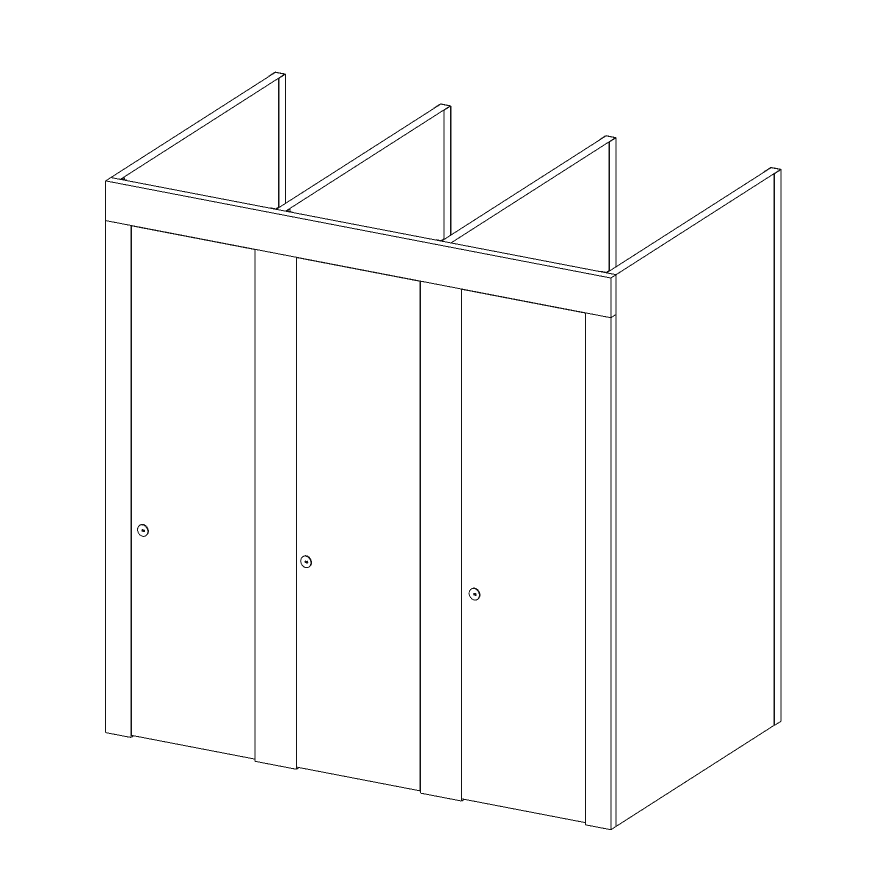
001
002
003
004
005
PANEL MATERIAL
High Pressure Laminate Panel Material
Identity cubicles can be fabricated from 19mm High Pressure Laminate (HPL), depending on the project’s durability and design needs. HPL offers excellent performance in high-traffic commercial environments, with strong resistance to impact and daily use. Designed with longevity and style in mind, the Identity range combines robust construction with a refined flush-front aesthetic, making it a value-engineered solution for offices, co-working spaces, and retail destinations that want style and substance.
| No. | Material |
|---|---|
| 001 | Melamine Overlay |
| 002 | Décor Paper |
| 003 | Kraft Paper (Approx 50 Layers) |
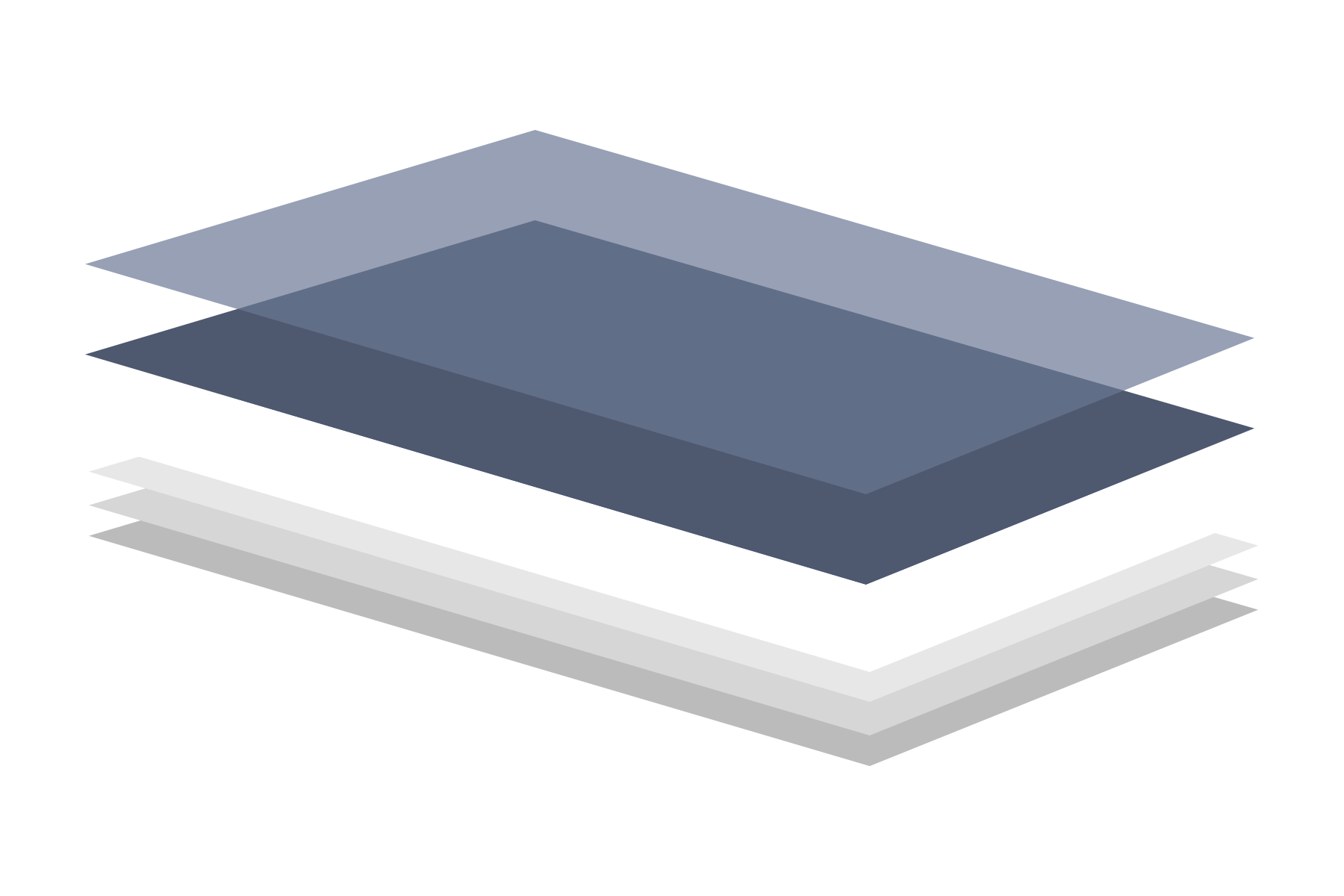
001
002
003
IRONMONGERY OPTIONS
Our Identity system can be supplied with ironmongery in a number of powder coated options as standard to match or contrast your chosen laminate. This includes: Rise and fall hinges, Indicator bolts, Partition supports, and Brackets.
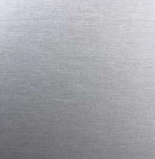
Powder Coated
Nickel

Powder Coated
Bronze Effect

Powder Coated
Copper Effect

Powder Coated
Matte Black

Powder Coated
Matte Light Grey

Powder Coated
Matte White
Bespoke Ironmongery Finishes
For large-scale washroom projects featuring 20 cubicles or more, we offer the option to powder coat hardware to match any RAL colour. This allows for greater design flexibility and to create a cohesive, custom finish that aligns perfectly with the wider interior scheme or brand palette.
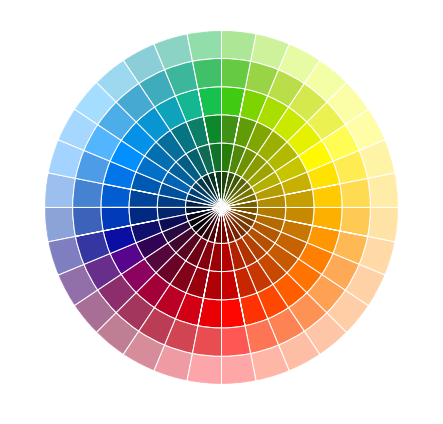
COLOURS
SHOWER CUBICLES
Due to the nature of HPL, our Identity range isn’t suitable for shower cubicles, or wet areas like staff changing rooms. However, we can fabricate Identity using water-resistant Compact Grade Laminate with a curated colour range.
THE
SPLASH
LAB
Complete your washroom project with stunning accessories form The Splash Lab.
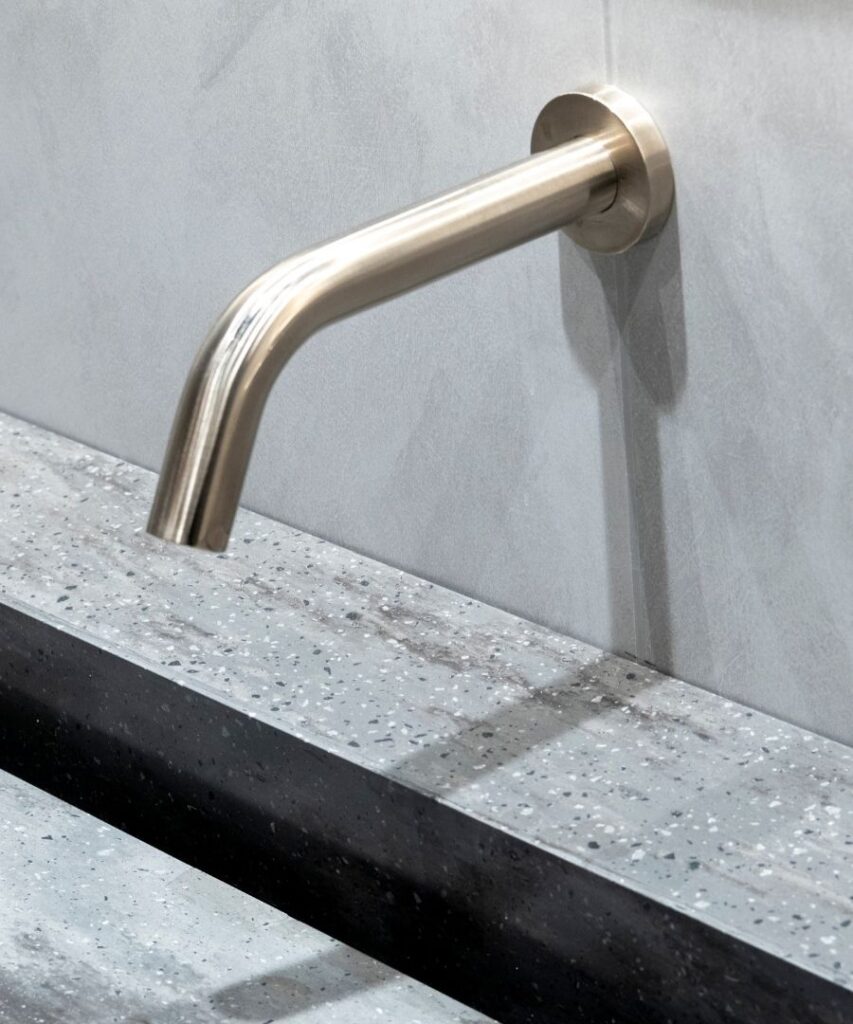
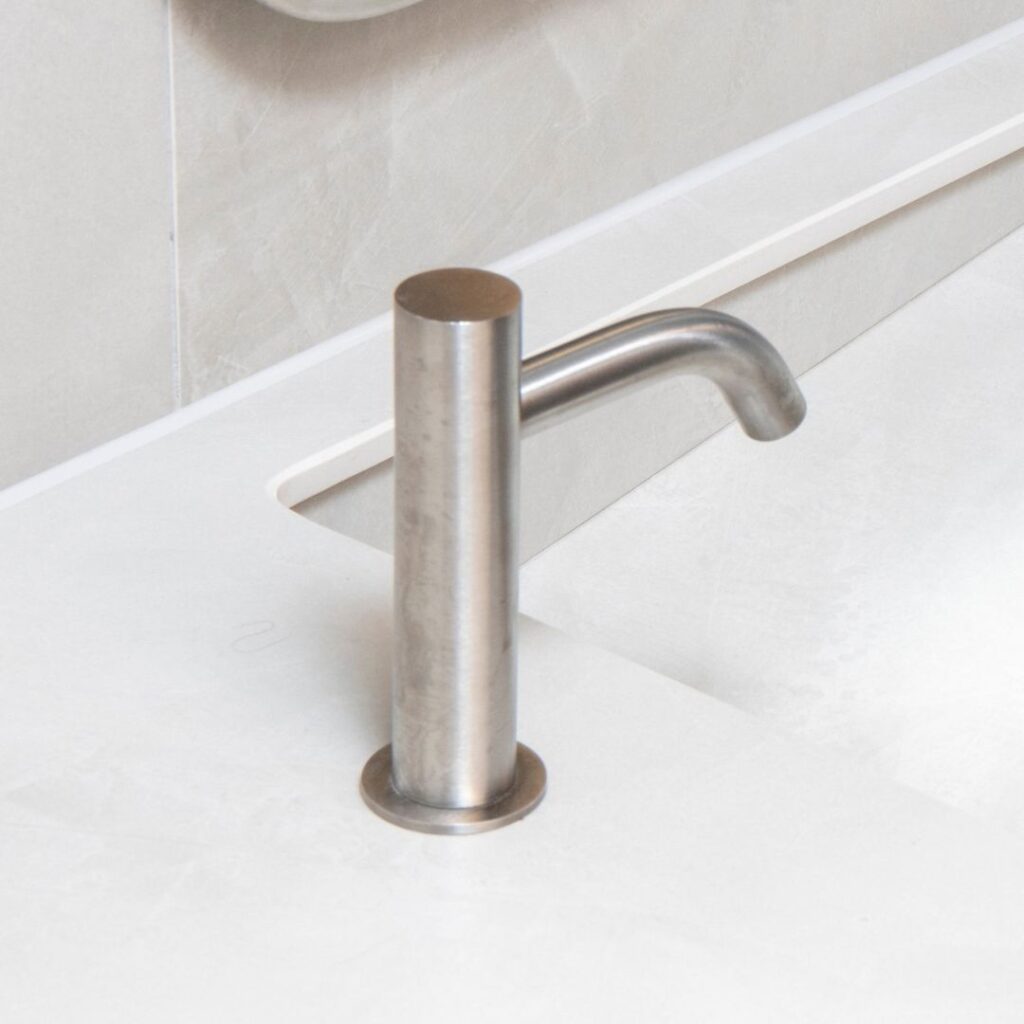
Features
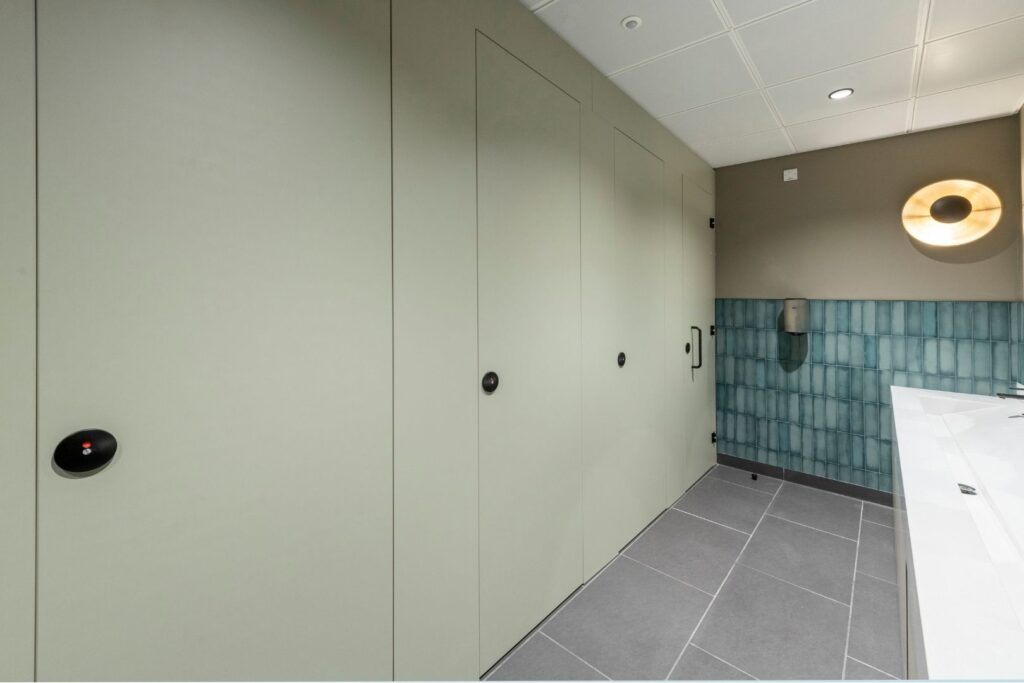
Flush fronted cubicle style
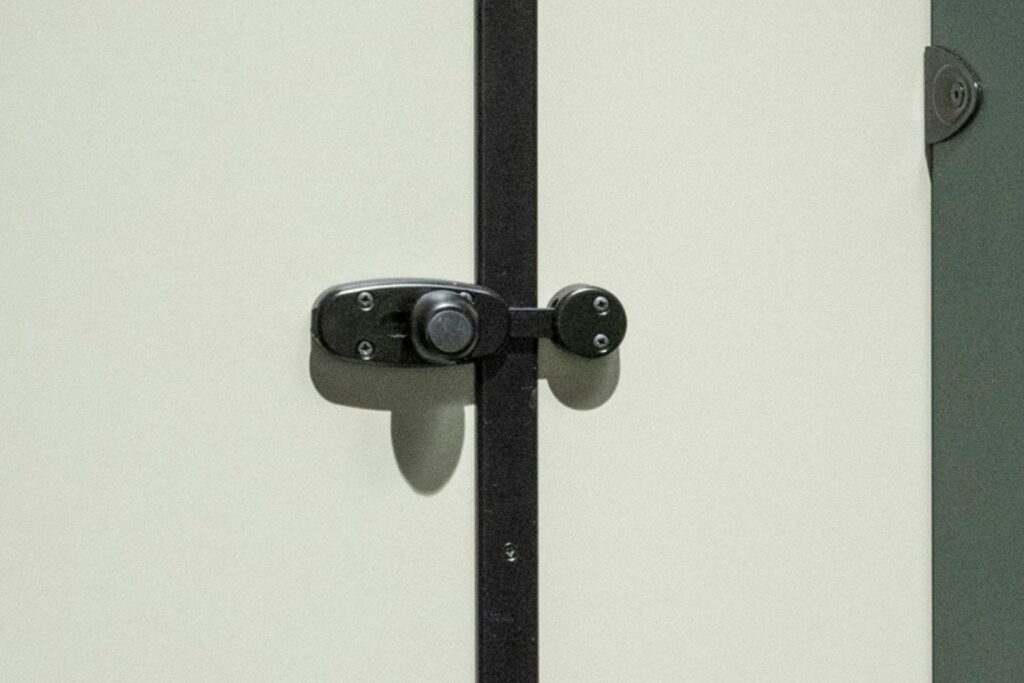
Closing strip replaces rebate
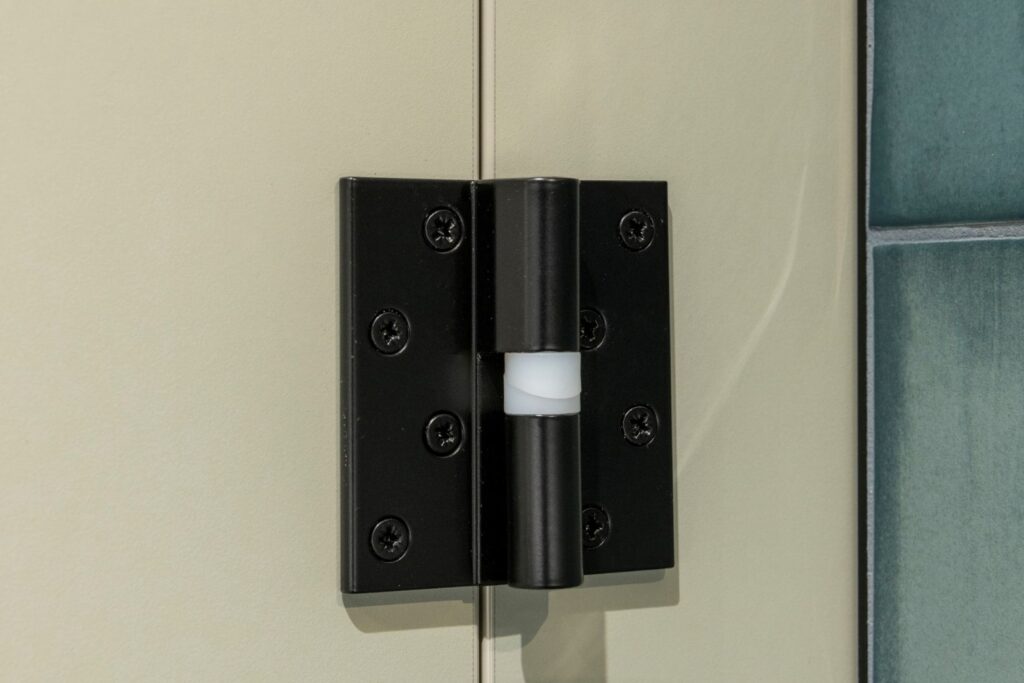
Rise and fall hinges
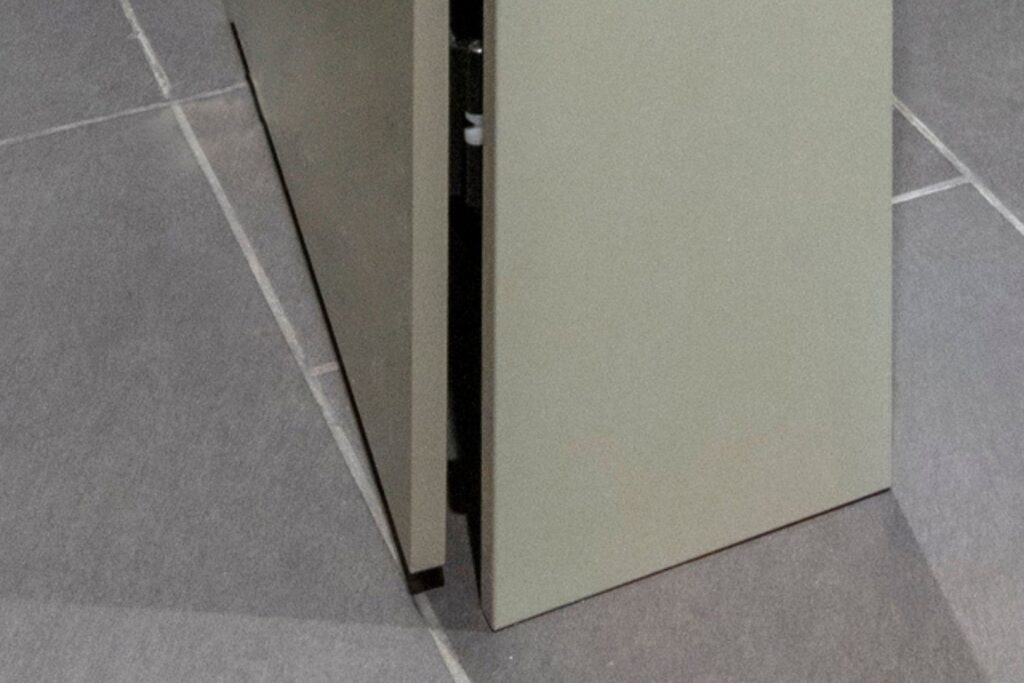
Fixtures on door reverse

Flush fronted cubicle

Closing strip replaces rebate
Identity Cubicles in commercial environments
Our Identity Products
Discover how Identity has transformed washrooms across commercial venues with style and performance.
GET
PART 'T'
COMPLIANT
Become an expert on all things Approved Document T with our in depth CPD and make sure your washroom project is all above board.
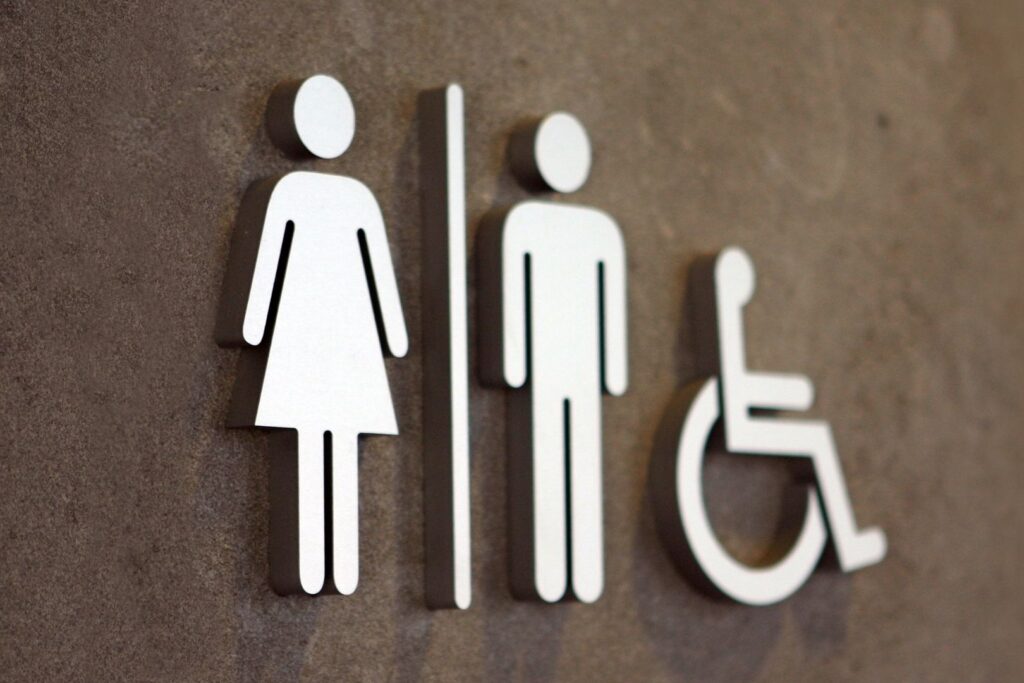
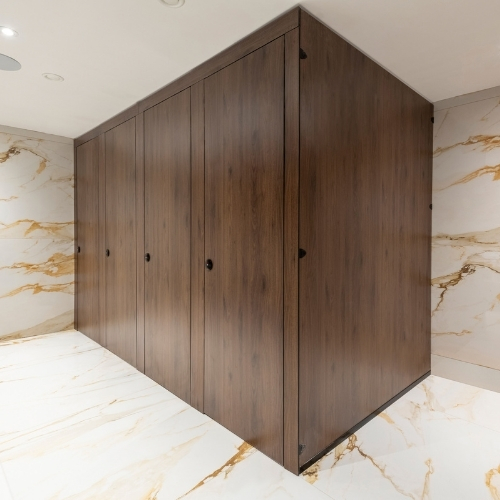
Specifying
Cubicles
For
Commercial
Washrooms
Our Identity cubicles for commercial interiors go beyond functionality – they’re crafted to reflect the tone and stature of your client’s brand environment. Whether you’re designing for office headquarters, high-street retail, or contemporary co-working spaces, Identity brings precision, style, and dependability to any commercial toilet refurbishment. At Concept, we believe that commercial washrooms should be an extension of your overall design scheme and not an afterthought. They must perform under pressure, but they also need to align with the tone of the wider space they’re inhabiting. That’s why we support specifiers and design teams with robust, visually cohesive cubicle systems that integrate effortlessly into a broad range of environments.
From helping you plan optimal office washroom layouts to supplying detailed Revit and CAD resources, we’re committed to helping you bring your washroom ideas to life, on time and on budget. Alongside our Identity range, we also supply commercial washroom vanities and wash troughs to make sure your project impresses on all fronts. Collaborate with Concept on your next commercial washroom refurbishment, and create a space that quietly elevates the everyday experience.




