Commercial Washroom Experts
Providing durable and stylish washroom solutions for offices, workspaces, and corporate buildings.
From elegant flush-fronted, floor-to-ceiling cubicles to hard wearing, waterproof systems, we've got options to suit every type of commercial washroom.
From elegant flush-fronted, floor-to-ceiling cubicles to hard wearing, waterproof systems, we've got options to suit every type of commercial washroom.
From elegant flush-fronted, floor-to-ceiling cubicles to hard wearing, waterproof systems, we've got options to suit every type of commercial washroom.
From elegant flush-fronted, floor-to-ceiling cubicles to hard wearing, waterproof systems, we've got options to suit every type of commercial washroom.
From elegant flush-fronted, floor-to-ceiling cubicles to hard wearing, waterproof systems, we've got options to suit every type of commercial washroom.
From elegant flush-fronted, floor-to-ceiling cubicles to hard wearing, waterproof systems, we've got options to suit every type of commercial washroom.
From elegant flush-fronted, floor-to-ceiling cubicles to hard wearing, waterproof systems, we've got options to suit every type of commercial washroom.
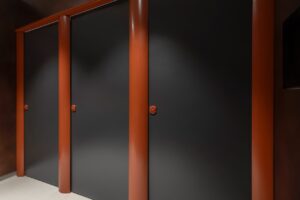
CUBICLE SYSTEM
Curve
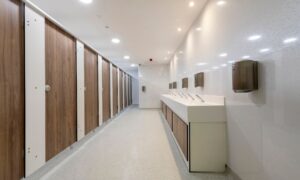
CUBICLE SYSTEM
Force
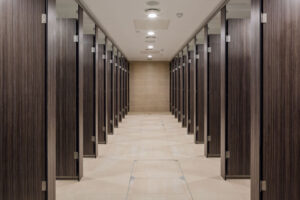
CUBICLE SYSTEM
Force Privacy
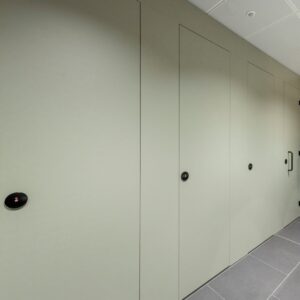
CUBICLE SYSTEM
Identity
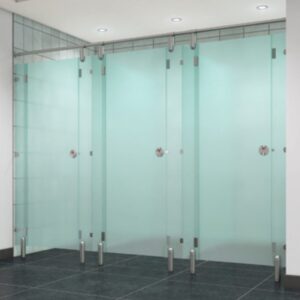
CUBICLE SYSTEM
Olympus Glass
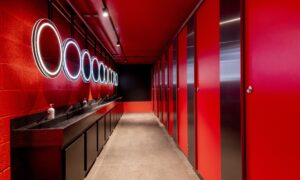
CUBICLE SYSTEM
Reflect
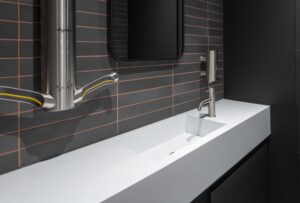
VANITY
Solid Surface Vanities
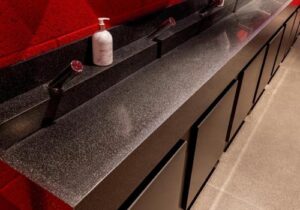
VANITY
Solid Surface Wash Troughs
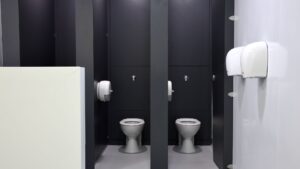
DUCT PANEL
Compact Grade Laminate Duct Panels
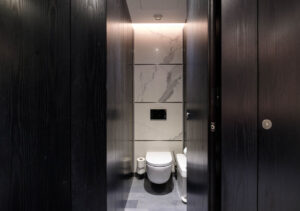
DUCT PANEL
High Pressure Laminate Duct Panels

UNIVERSAL TOILET
Accessories
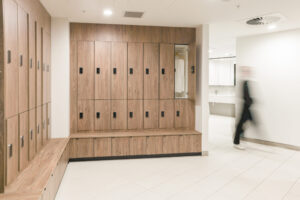
END OF TRIP
End of Trip - Lockers
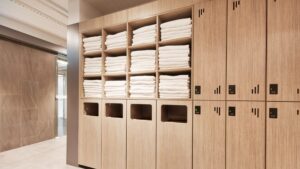
END OF TRIP
End of Trip - Towel Station

END OF TRIP
End of Trip - Benches

END OF TRIP
Identity Shower
resources
Comprehensive Washroom Guides
Make specifying commercial washroom projects easy with our technical resources. available at the touch of a button.
Toilet Cubicle Dimensions Guide
Dimensions Guide
Lorem ipsum dolor sit amet, consectetur adipiscing elit. Ut elit tellus.
DOWNLOAD
Toilet Cubicle Dimensions Guide
Dimensions Guide
Lorem ipsum dolor sit amet, consectetur adipiscing elit. Ut elit tellus.
DOWNLOAD
Toilet Cubicle Dimensions Guide
Dimensions Guide
Lorem ipsum dolor sit amet, consectetur adipiscing elit. Ut elit tellus.
DOWNLOAD
Toilet Cubicle Dimensions Guide
Dimensions Guide
Lorem ipsum dolor sit amet, consectetur adipiscing elit. Ut elit tellus.
DOWNLOAD
Toilet Cubicle Dimensions Guide
Toilet Cubicle
Dimensions Guide
Brush up on standard cubicle dimensions, sizes and regulations in the UK.
DOWNLOAD
Approved Document T: Guidance for Washrooms
Approved
Document T Guide
Part T.
DOWNLOAD
Identity Product Sheet
Identity Cubicle
System Sheet
Access all the tech-specs for uor Identity range in this handy guide.
DOWNLOAD
Solid Surface Vanities Product Sheet
Solid Surface Vanities
Product Sheet
Everything you need to know about our Solid Surface Vanities
DOWNLOAD
SHOW ALL
Toilet Cubicle Dimensions Guide
Toilet Cubicle Dimensions Guide
Brush up on standard cubicle dimensions, sizes and regulations in the UK.
DOWNLOAD
Approved Document T: Guidance for Washrooms
Approved
Document T Guide
Part T.
DOWNLOAD
Identity Product Sheet
Identity Cubicle
System Sheet
Access all the tech-specs for uor Identity range in this handy guide.
DOWNLOAD
Solid Surface Vanities Product Sheet
Solid Surface Vanities
Product Sheet
Everything you need to know about our Solid Surface Vanities
DOWNLOAD
case studies
Our Commercial Projects
Read all about the commercial projects we’ve helped facilitate.
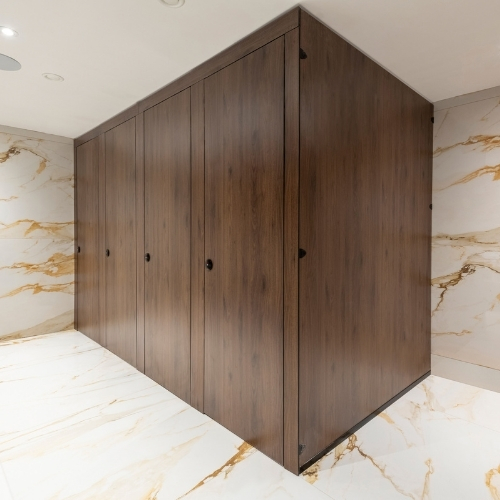
Specifying
WASHROOMS
For
Commercial
PROJECTS
At Concept, we know innovative washroom solutions can influence employee morale and productivity. That’s why we supply architects, designers, and specifiers with high-quality, dependable products that satisfy both functional and stylistic requirements. Our washroom cubicles are designed to help bring modern, efficient office concepts to life.
Whether you’re looking for washroom ideas, advice on optimising washroom capacity in large corporate offices or need precise Revit and CAD files for new commercial developments, we provide support at every stage.
FAQS
Find the answers to common questions about our commercial washroom solutions, from product specifications to our services and processes.
What materials are used for commercial toilet cubicles
We use both High-Pressure Laminate (HPL) and Compact Grade Laminate (CGL) for our office toilet cubicles. HPL is a popular choice thanks to its durability and availability in a wide range of colours and finishes to suit different commercial washroom design schemes.
If an office washroom requires something more demanding, we use CGL, also known as CGL, also known as Solid Grade Laminate offers superior strength, impact and moisture resistance, making it perfect for high-traffic and wet environments where extra durability is required.
We use both HPL and CGL across our range of products, including our End of Trip lockers, benches and towel stations, which are perfect for staff changing rooms and mixed-use venues.
Need specification support for your commercial washroom project? Get in touch
What sizes are commercial toilet cubicles in a typical office toilet setup?
Commercial toilet cubicle sizes typically follow standard guidelines to ensure accessibility, comfort, and compliance. We offer design support to help your office washroom project align with Part T Building Regulations, which provide clear recommendations for minimum dimensions and accessibility the latest cubicle requirements. Standard dimensions usually include:
- Standard Cubicles: Minimum size of 1685mm (length) x 1050mm (width) with a 650mm door opening width.
- Accessible Cubicles: Minimum size of 1465mm (length) x 920mm (width), with a door opening width of 750mm for easy access.
No two washroom projects are the same, that’s why our cubicles can be fabricated in bespoke dimensions to suit the space your working with. Get in touch with our team for any design or specification support you need
Do commercial toilet cubicles need to follow the Part T Legislation?
Yes, all workplace and public buildings that require building control approval must adhere to the guidelines outlined in Approved Document T of the UK Building Regulations. This ensures that toilet facilities in commercial environments are accessible, safe, and adequate for the number of users. Our team is fully compliant and up-to-date with these regulations, ensuring every project meets the required legal standards. We even have a team dedicated to all things Part T, so you can specify your commercial washroom refurbishment with complete confidence.
Get in touch with a member of our team for guidance around Approved Document T.
What environments are classed as commercial for business washroom solutions?
Typically, buildings and developments that are considered commercial include:
- Office Buildings
- Retail Units
- Public Facilities
- Libraries and Co-Working Spaces
Each of these settings has unique requirements, and at Concept Washroom, we tailor our cubicle systems to suit the demands of each specific environment. Explore our commercial washroom products.
Are commercial washroom products expensive?
High quality doesn’t have to mean high cost. At Concept, we specialise in mid to high-end washroom cubicle systems that offer exceptional design, durability, and value, without the premium price tag. We offer a wide range of solutions suitable for everything from compact office washrooms to large-scale commercial projects, and we’re here to help you choose the right products to suit your space, style, and budget.
Get in touch with our team to discuss your washroom project.
Do you offer surveys for commercial washroom design projects?
Yes, we do. After an initial consultation, we will evaluate whether a site survey is required based on the scope and complexity of your project. If necessary, we will arrange a convenient date to conduct an on-site assessment, allowing us to take precise measurements, understand any specific challenges, and provide tailored advice for your commercial washroom refurbishment.
What are the toilet requirements in office buildings?
Toilet requirements in office buildings are outlined in the UK Building Regulations and are based on the number of occupants and their needs. These guidelines help ensure adequate provision of male, female, and accessible toilet facilities. Our team ensures that all washroom designs are fully compliant, while also delivering practical and aesthetically pleasing layouts tailored to each building.
Where do you supply commercial toilet cubicles?
We proudly supply commercial toilet cubicles throughout the UK. Whether your project is located in England, Scotland, Wales, or Northern Ireland, our experienced team can assist you with supply-only or fully managed supply and installation services.
Do you offer installation of your office washroom refurbishment products?
Absolutely! At Concept, we offer two flexible options to suit your needs:
Supply Only – We deliver your commercial toilet cubicles ready for installation by your chosen contractors.
Supply and Installation – Our professional installation team can manage the entire process, ensuring your cubicles are installed safely, efficiently, and in full compliance with current regulations.