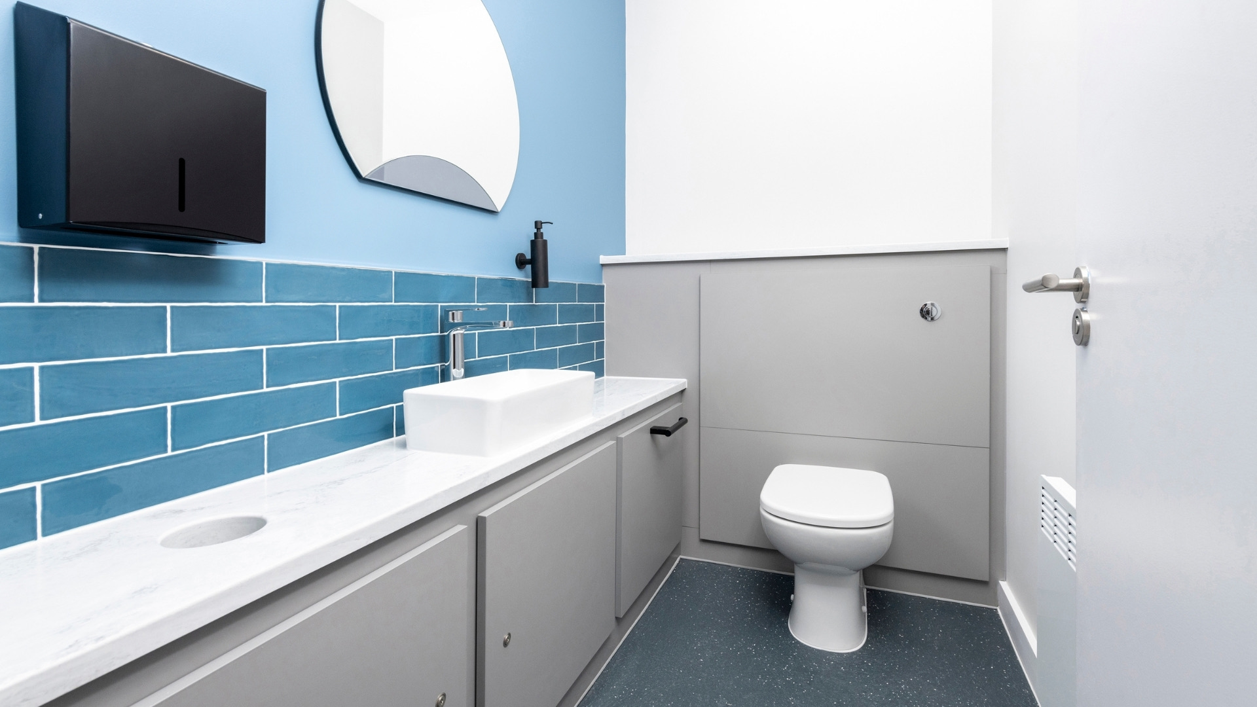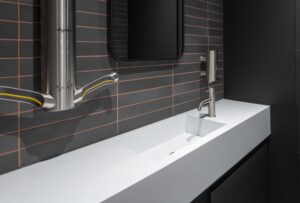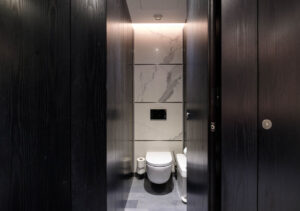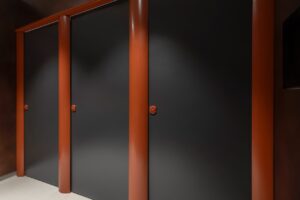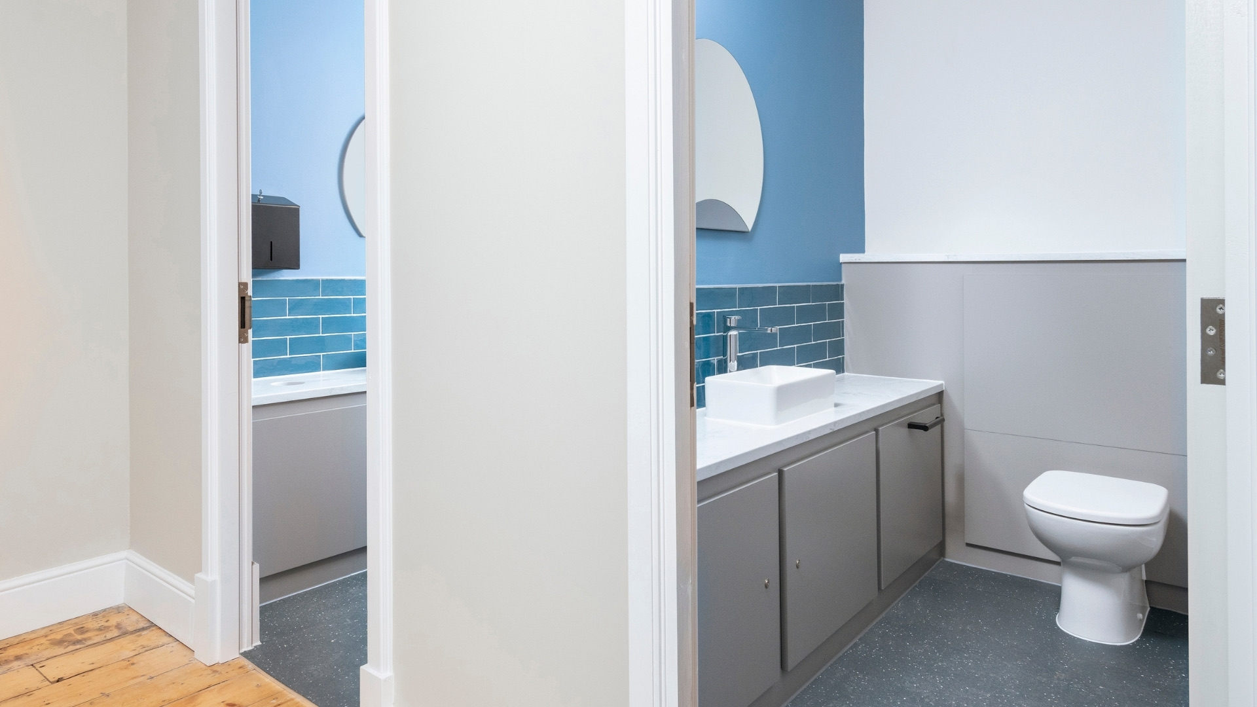
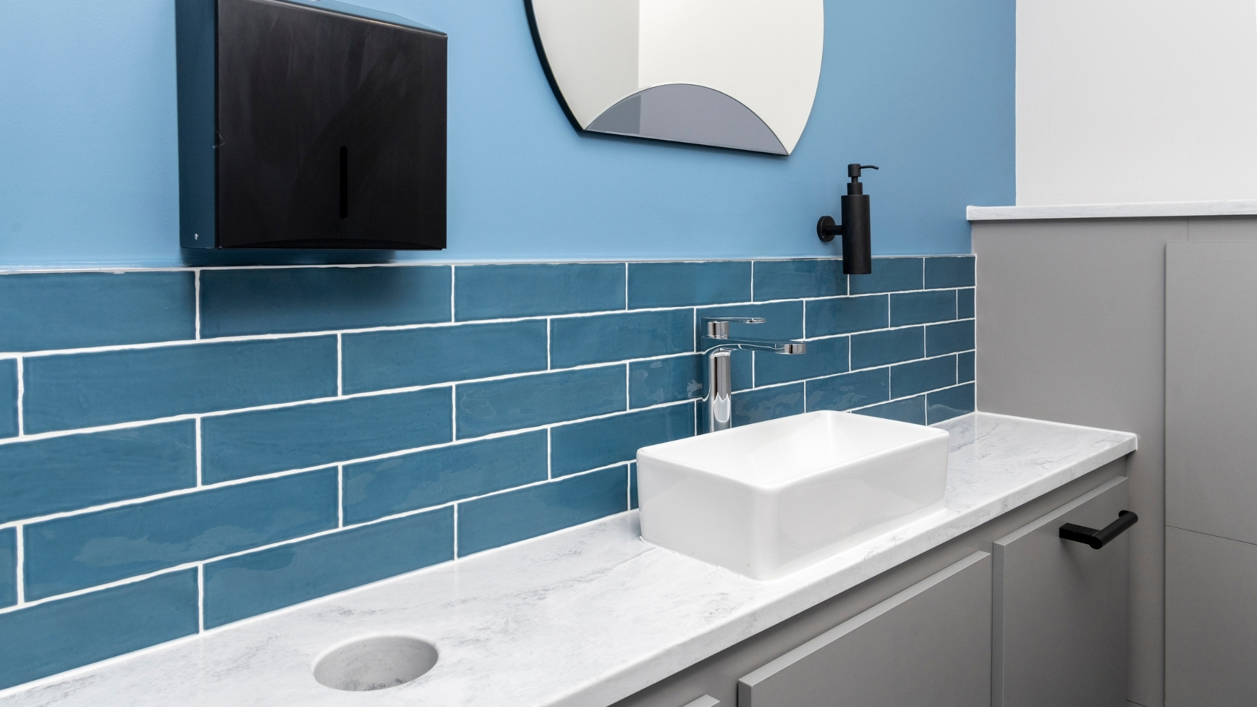
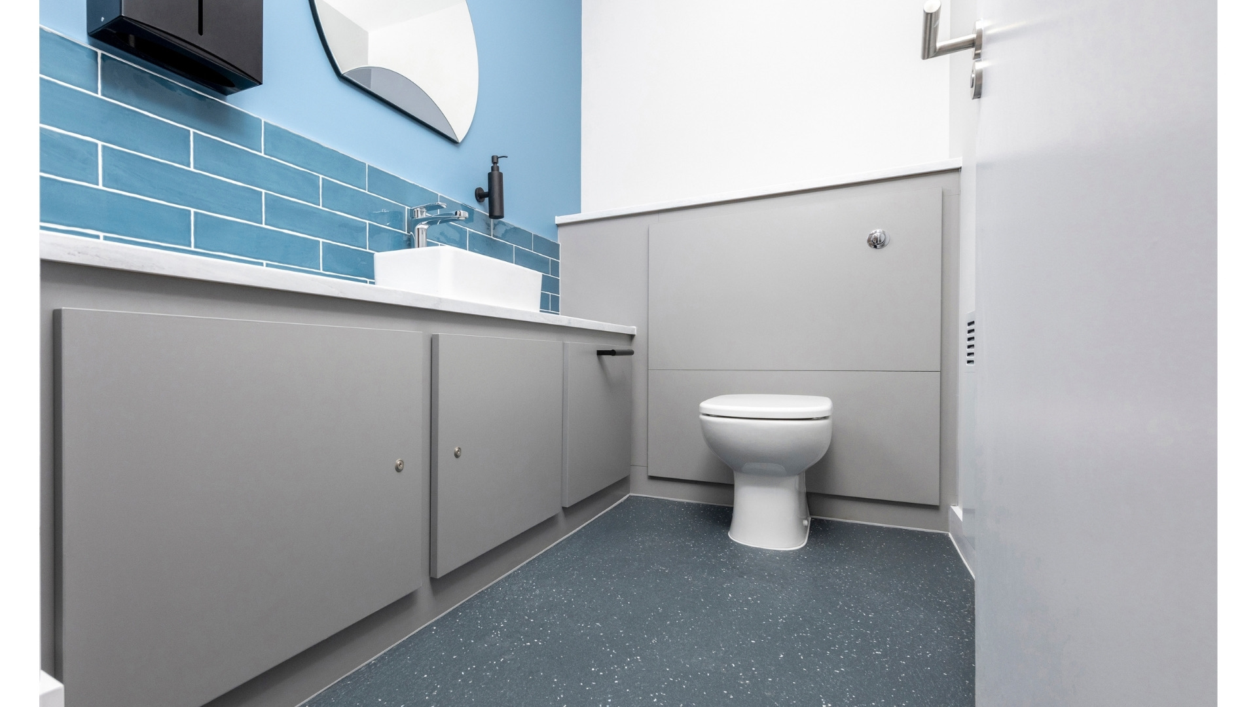
The Solution
After discussions with Workspace Design and the architect, it was decided that, given the nature of the space being developed, our all-encompassing Universal Toilets (Superloos) were the best solution to install across the three floors.
As a single occupancy, all-in-one washroom featuring a toilet, a basin, and hand drying facilities, a superloo is designed to contain the full washroom experience. It enables maximum privacy, making it a future-proof solution which can be used by any building occupant, regardless of their gender identity.
There are several distinguishing features and design details which defined the Mansfield Chambers installation. These include a Corian solid surface top with a seamless, thermoformed bin chute that’s built in to the vanity – in Carrara Lino.
Meanwhile, other key features include hinged and lockable vanity under panels, with a blue tiled back wall behind the solid surface top.
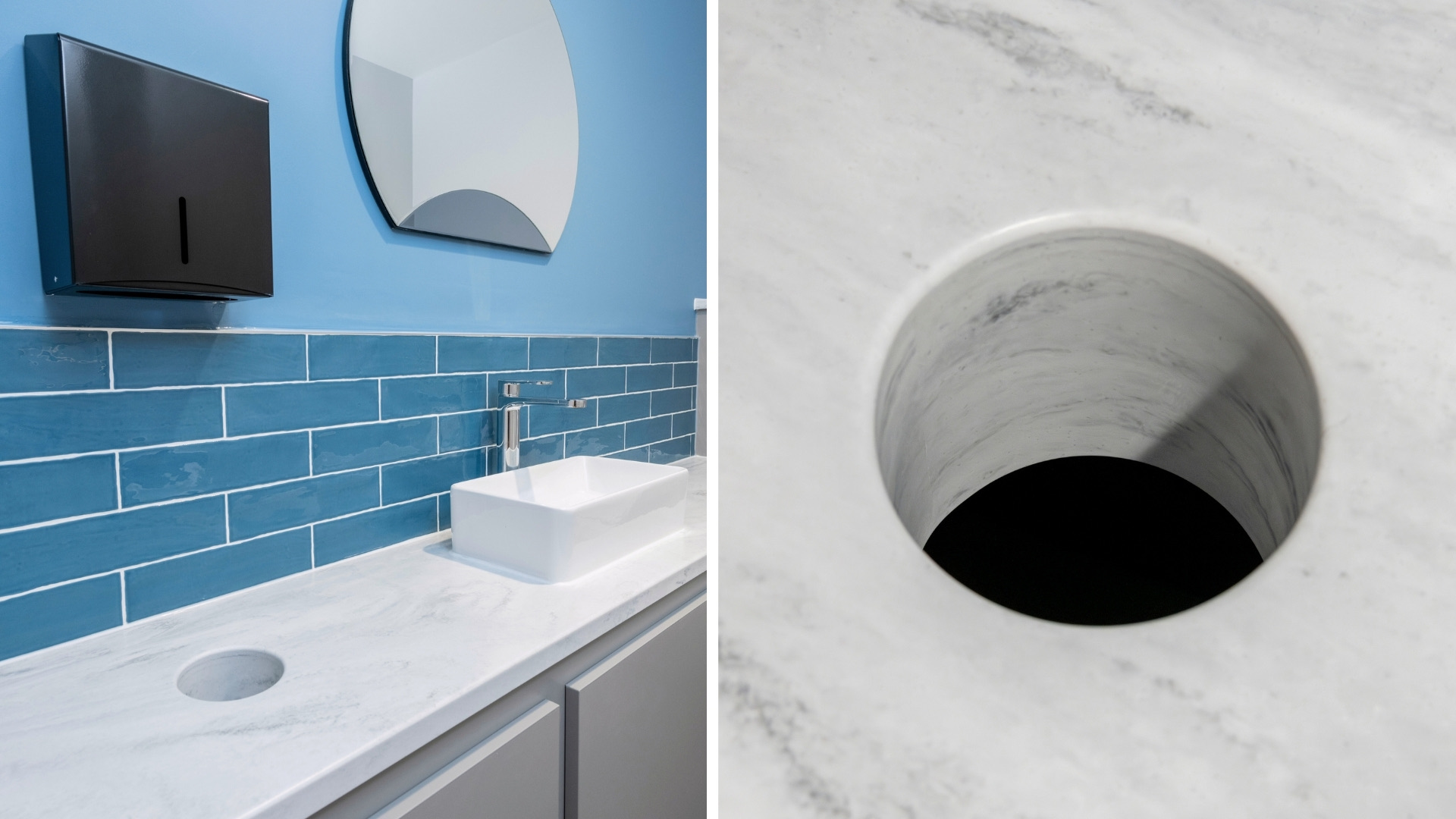
Workspace Design and the architect worked closely with us to select the colour scheme and product finishes, opting for a mix of whites, blues and greys. For example, the swirled, marble effect of the solid surface vanity and duct panel tops complement the, while the laminate duct panels and vanity under panels, both in Formica Tornado (F1535). Finally, the washrooms are completed with satin Stainless Steel fixtures and fittings to complement the cool toned palette.
As Mansfield Chambers enters a new lease of life, its office accommodation now boasts a highly practical, comfortable, and private series of superloos which are suitable for all building users.
